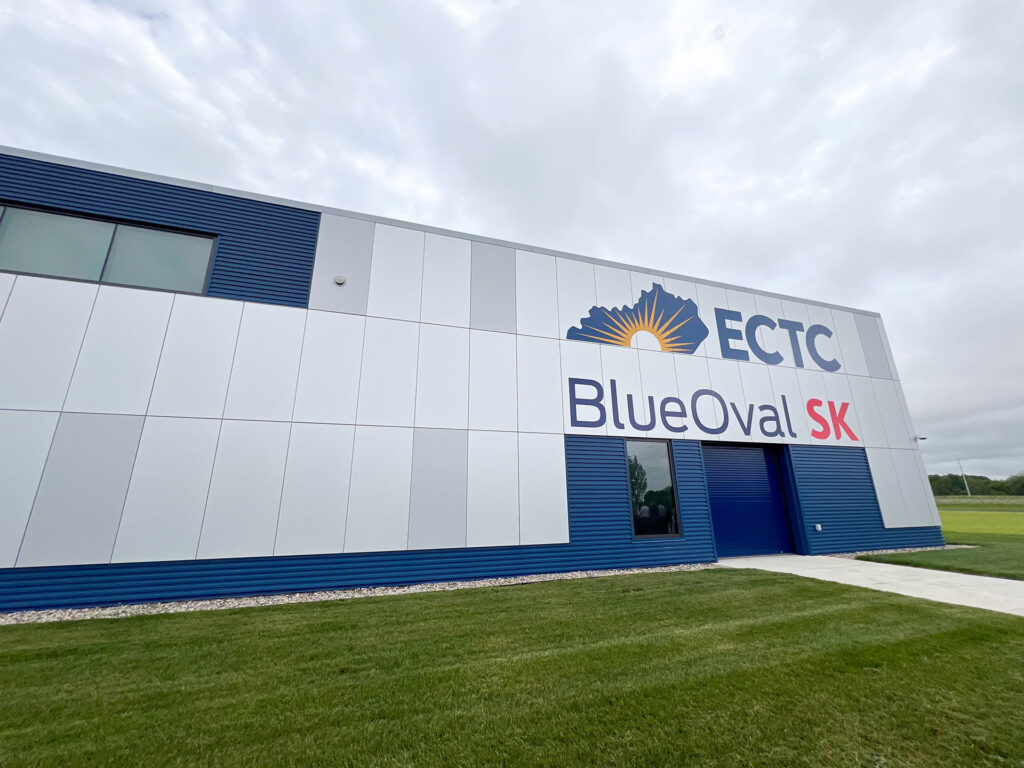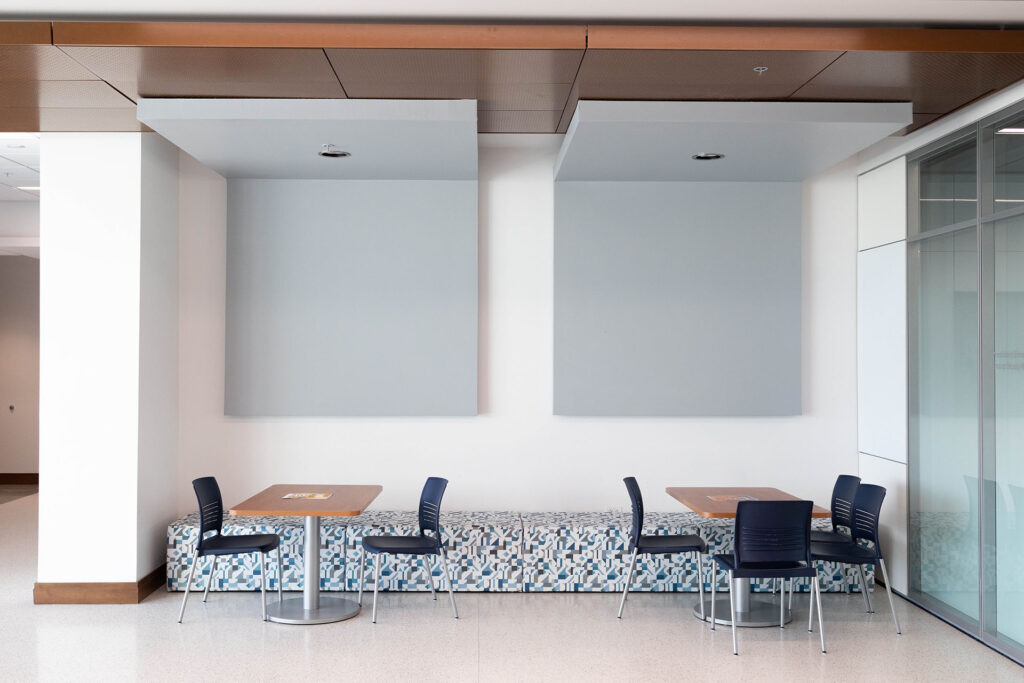BEREA COLLEGE | BEREA, KENTUCKY
Danforth Hall and Kettering Hall
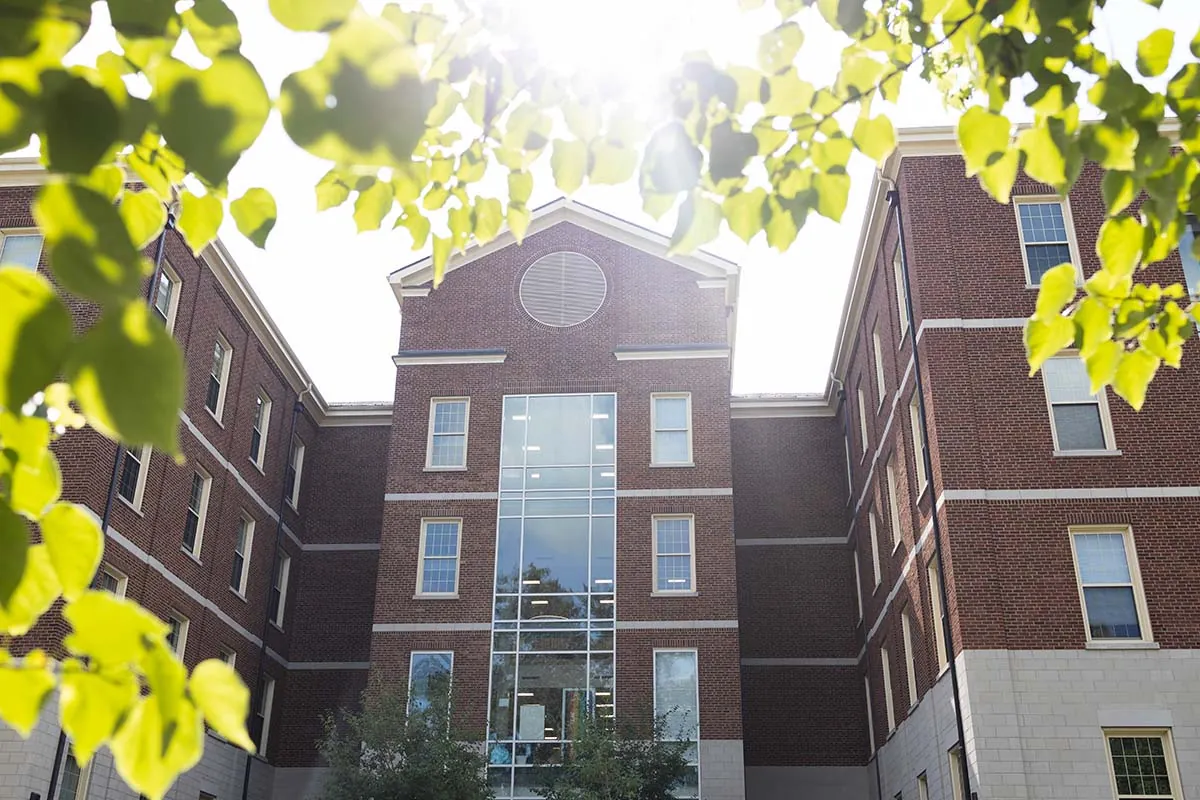
THE PROJECT
These projects were both initiated as replacements for outdated residence halls that were built in 1971. Danforth Hall and Kettering Hall are both approximately 47,000 sq. ft. replacements for the existing Danforth Hall and Kettering Hall on Berea College’s campus. The residence halls feature 174 beds and 1-bedroom apartments. These projects were designed to increase student engagement and occupancy.
Danforth Hall features a host of amenities to make it a living and learning community including three study rooms, four common spaces, two flat-screen TVs, and a ping-pong table. Similarly, Kettering Hall features lounge areas on each floor, a pool table, student lounges, and multiple study rooms. Additionally, both halls include kitchens and laundry facilities.

THE WORK
Paladin played a dual role in the Danforth Hall project: First, as LEED Administrator guiding the sustainability initiatives and strategies for the facility and second as the Whole Building Commissioning Provider to meet LEED Fundamental enhanced for MEP, and Enhanced for Building Envelope Commissioning. For Kettering Hall, Paladin played a key role as Commissioning Provider. The scope of systems commissioned for both Danforth Hall and Kettering Hall included: Plumbing, HVAC and Controls, Electrical, Electronic Safety and Security, and Building Envelope systems.
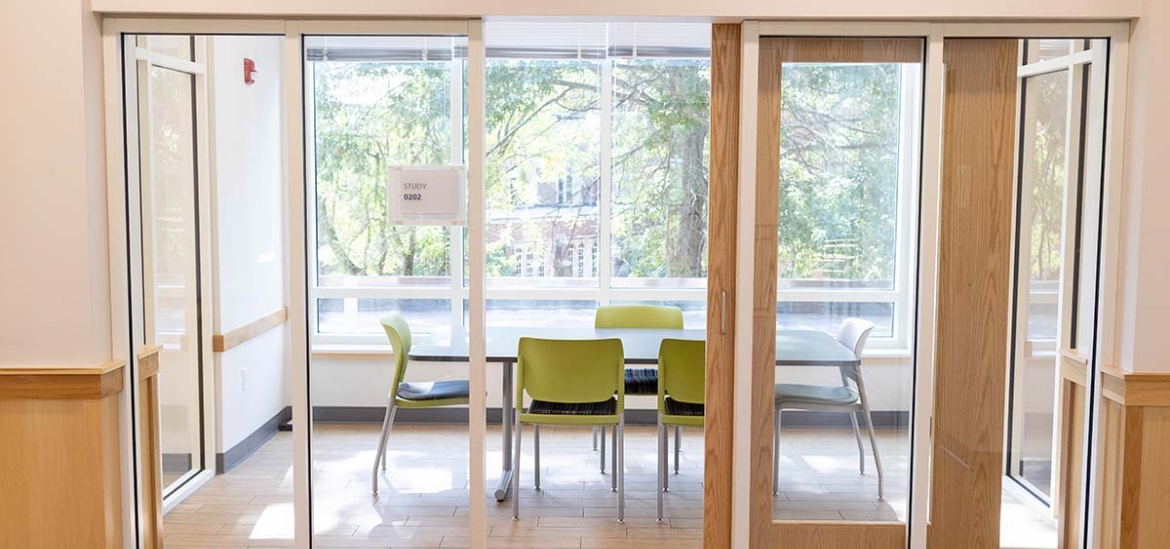
THE IMPACT
The Danforth and Kettering Hall Replacements achieved LEED Silver Certification while remaining cost efficient, durable, and easy to maintain. The new halls included a 48.1% reduction in water use for both halls.
The new residence halls allow students to live in a sustainable atmosphere while educating them about the benefits and values of sustainable living. The LEED Silver certification reflects Berea’s efforts to make sustainability a key part of its goals.
Through Triple Bottom Line Analysis, it was revealed that additional investment in sustainable design and construction strategies returned over $2,500,000 to the stakeholders for Danforth Hall and an equivalent amount for Kettering Hall.
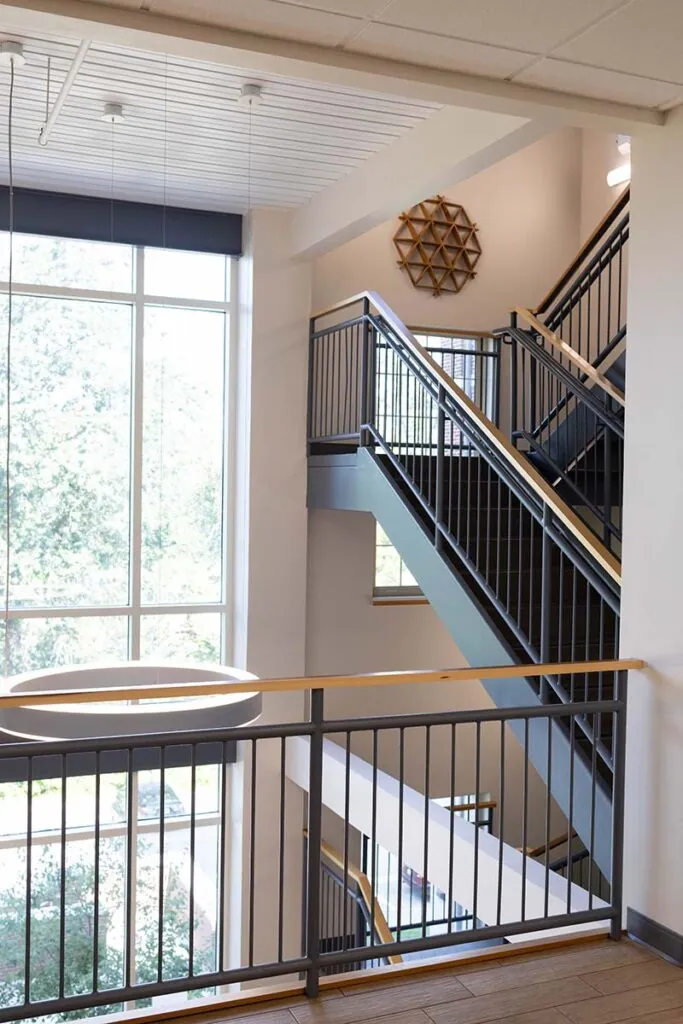
:: DANFORTH HALL SUSTAINABILITY STATISTICS ::

:: KETTERING HALL SUSTAINABILITY STATISTICS
::

:: CASE STUDIES ::
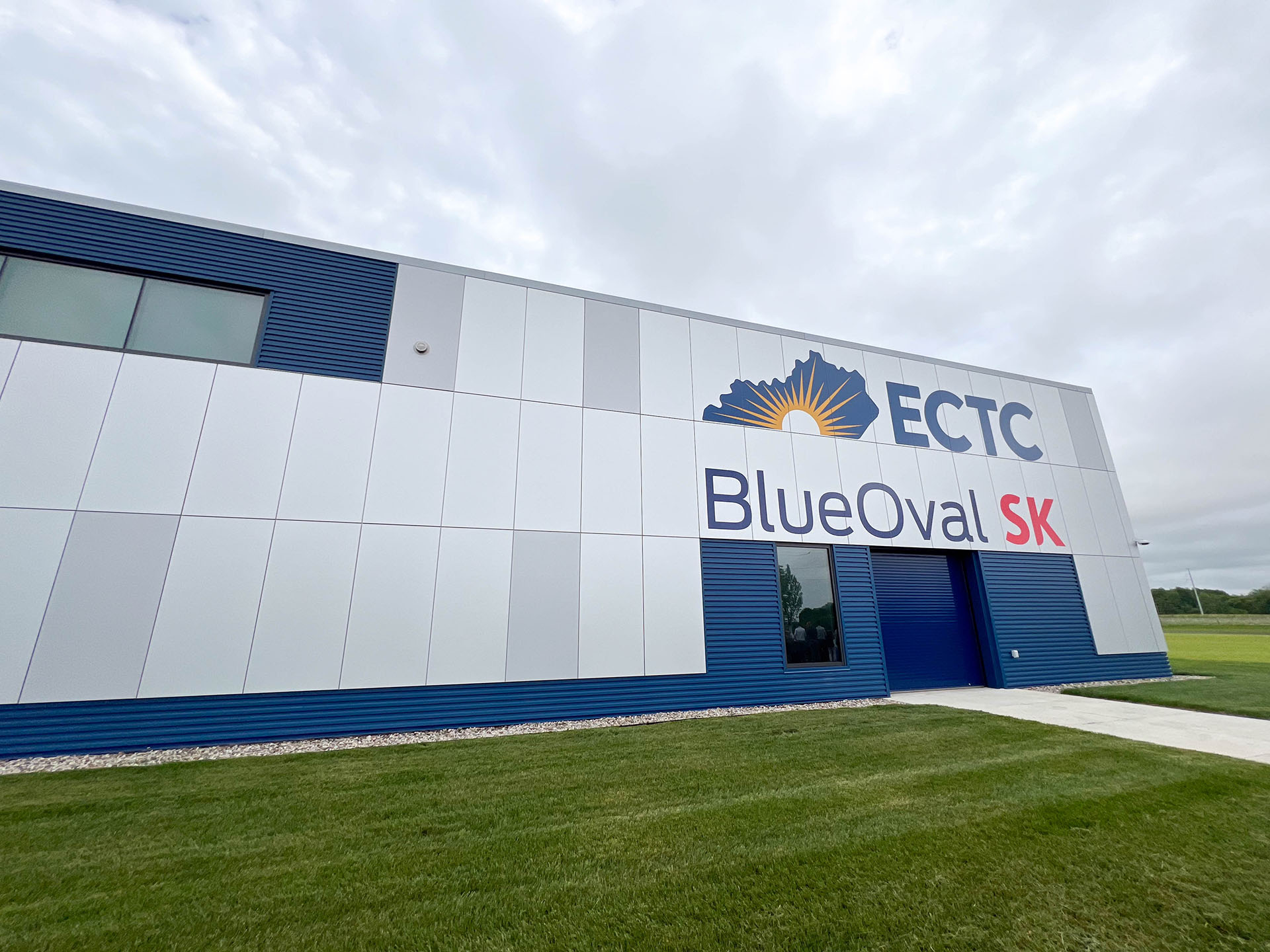
BlueOval SK Training Center
The 1,500-acre BlueOval SK Battery Park in Kentucky is a new battery manufacturing campus that produces batteries for future Ford and Lincoln vehicles. The park employs over 5,000 people who train for future careers at the 42,830-square-foot Elizabethtown Community and Technical College BlueOval SK Training Center. The center provides advanced on-site training, supporting a sustainable workforce and enabling Ford and SK On to maintain skilled labor within the region.
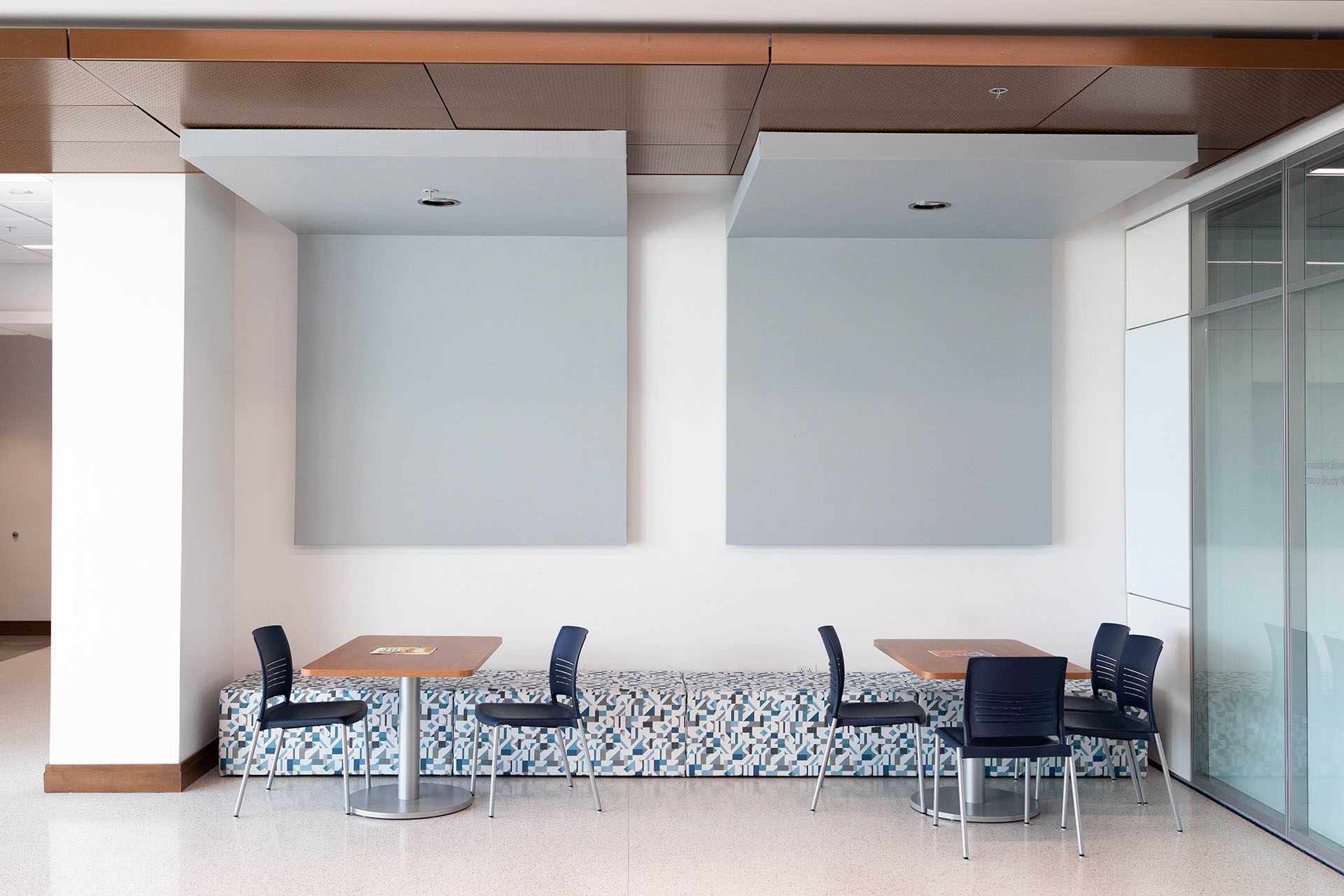
CMIT Building
Berea College envisioned two future-focused buildings to harness the power of computer science, digital media and information technology, and applied engineering and design to prepare the next generation of technology thinkers, makers, and innovators.
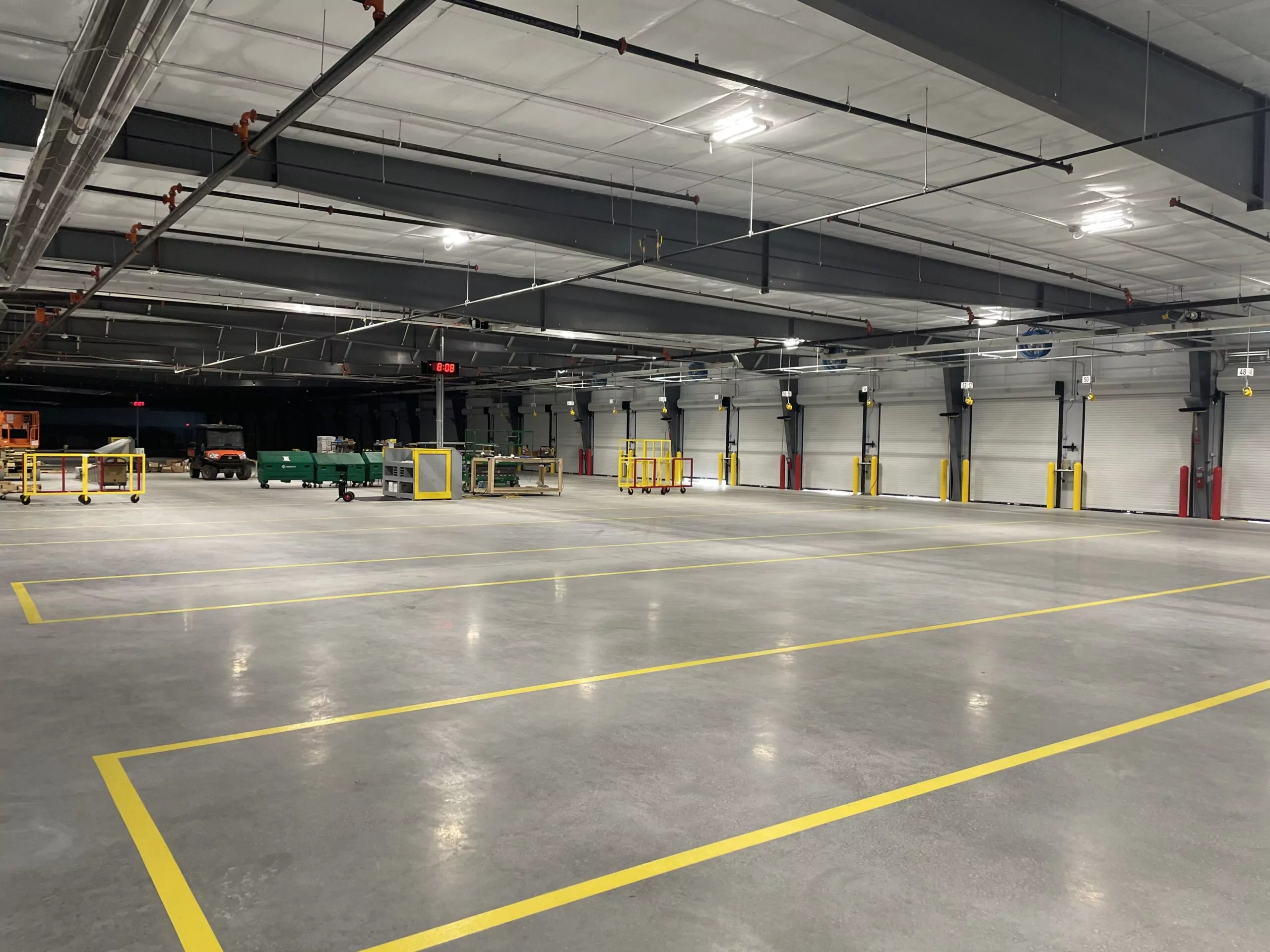
FedEx Freight Facility
Explore how FedEx Freight’s new distribution center achieved significant sustainability milestones, including a 45.6% energy cost reduction and a 30% water use cut, exemplifying a commitment to green building standards.
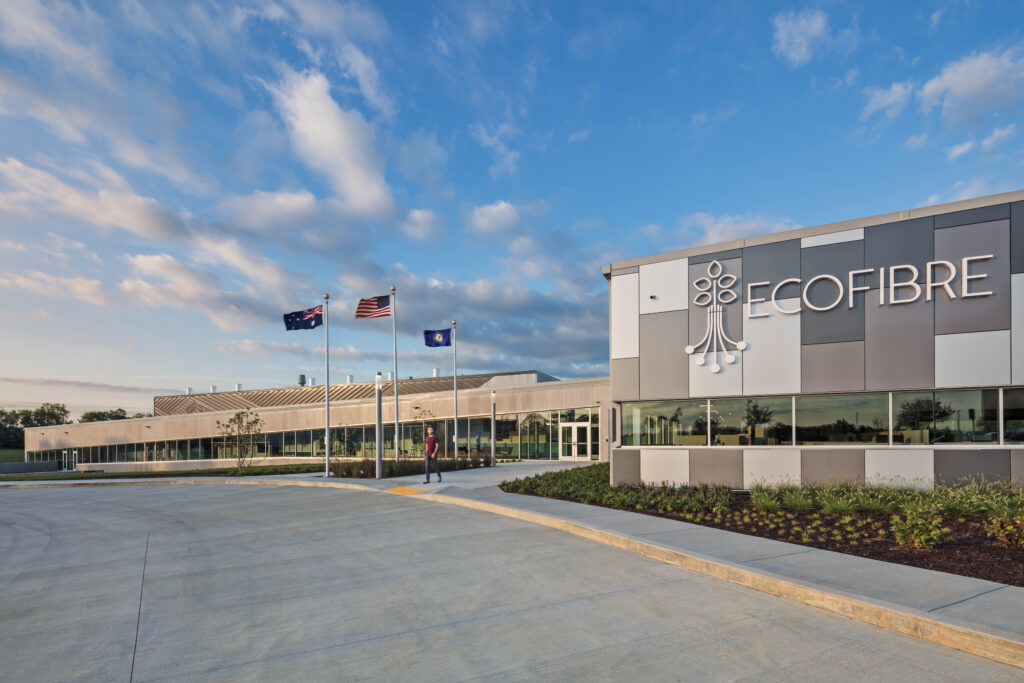
Ecofibre U.S. Headquarters
Discover how Ecofibre’s U.S. headquarters became the first LEEDv4 Platinum warehouse and distribution center, setting a new standard in sustainable building and innovative hemp-based products.
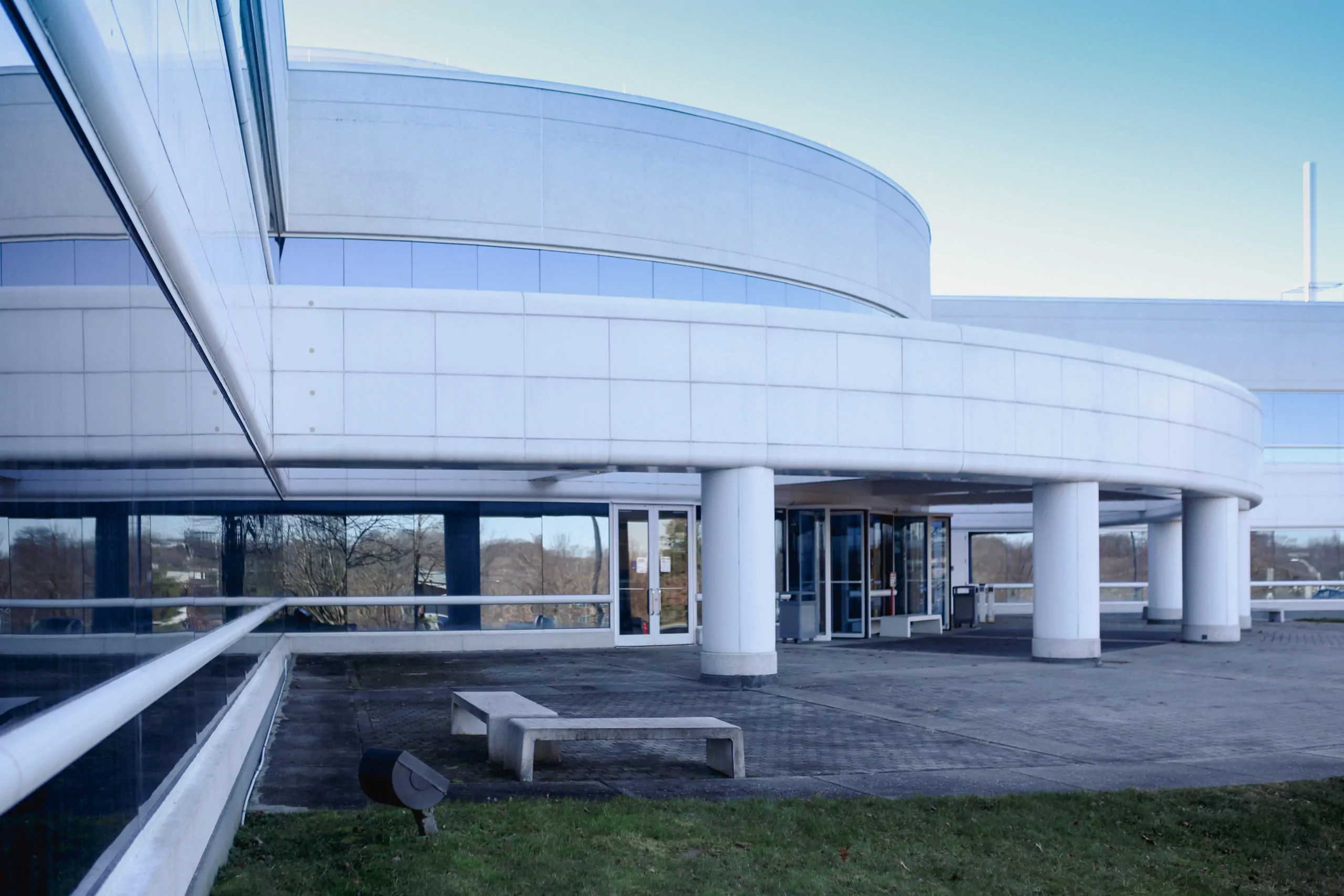
Centralized Lab
See how Paladin’s strategic interventions at a 1980s building have led to a 20% energy reduction over 10 years, preserving capital and optimizing operational efficiencies despite rising energy costs.
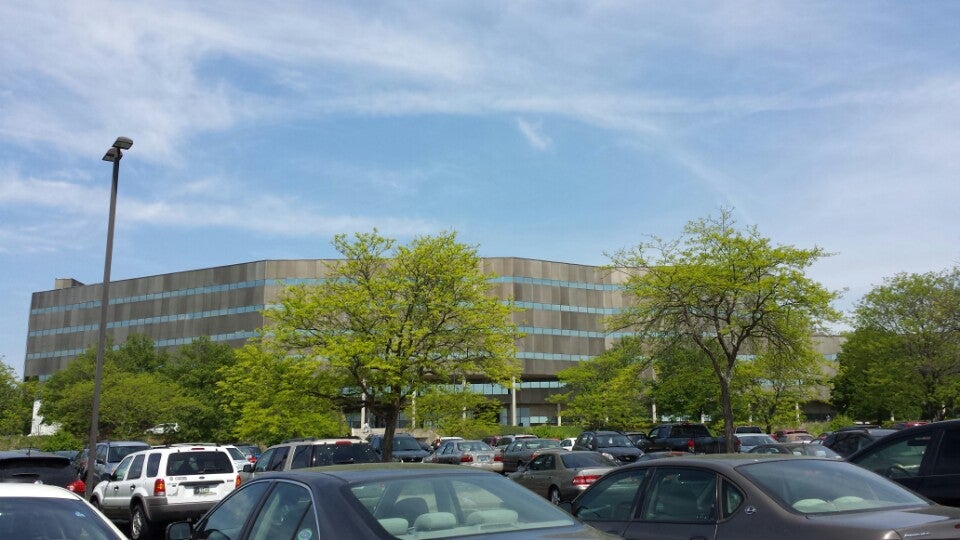
Cabinet for Human Resources Complex
Discover how the CHR Building achieved a 27% annual energy reduction, saving approximately $204,000 per year through strategic system enhancements and energy-efficient measures.
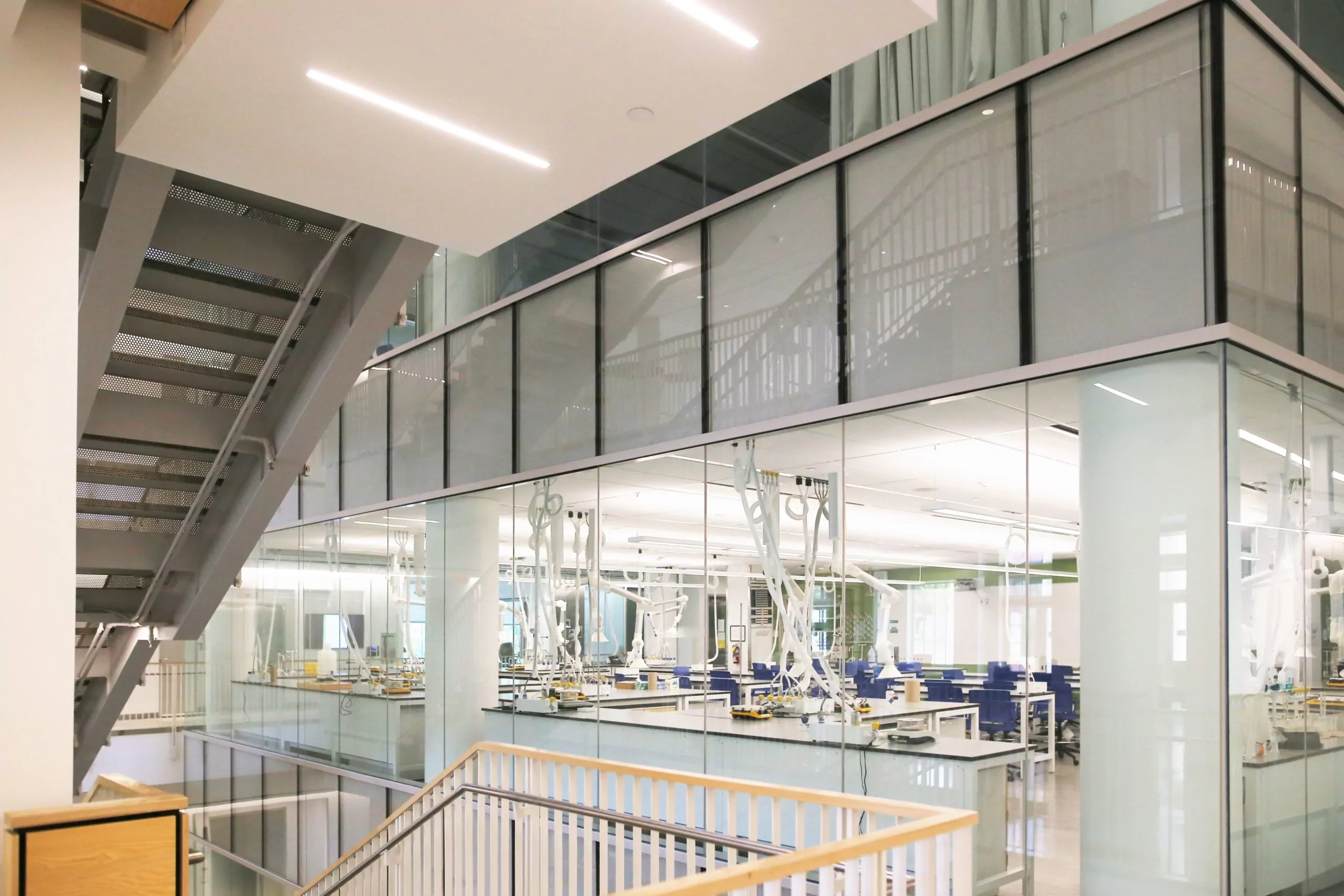
Berea Natural Sciences & Health Building
Explore how Berea College’s Natural Sciences and Health Building, a LEED Gold project, achieves optimal performance, energy savings, and a unique educational environment for advanced scientific learning.
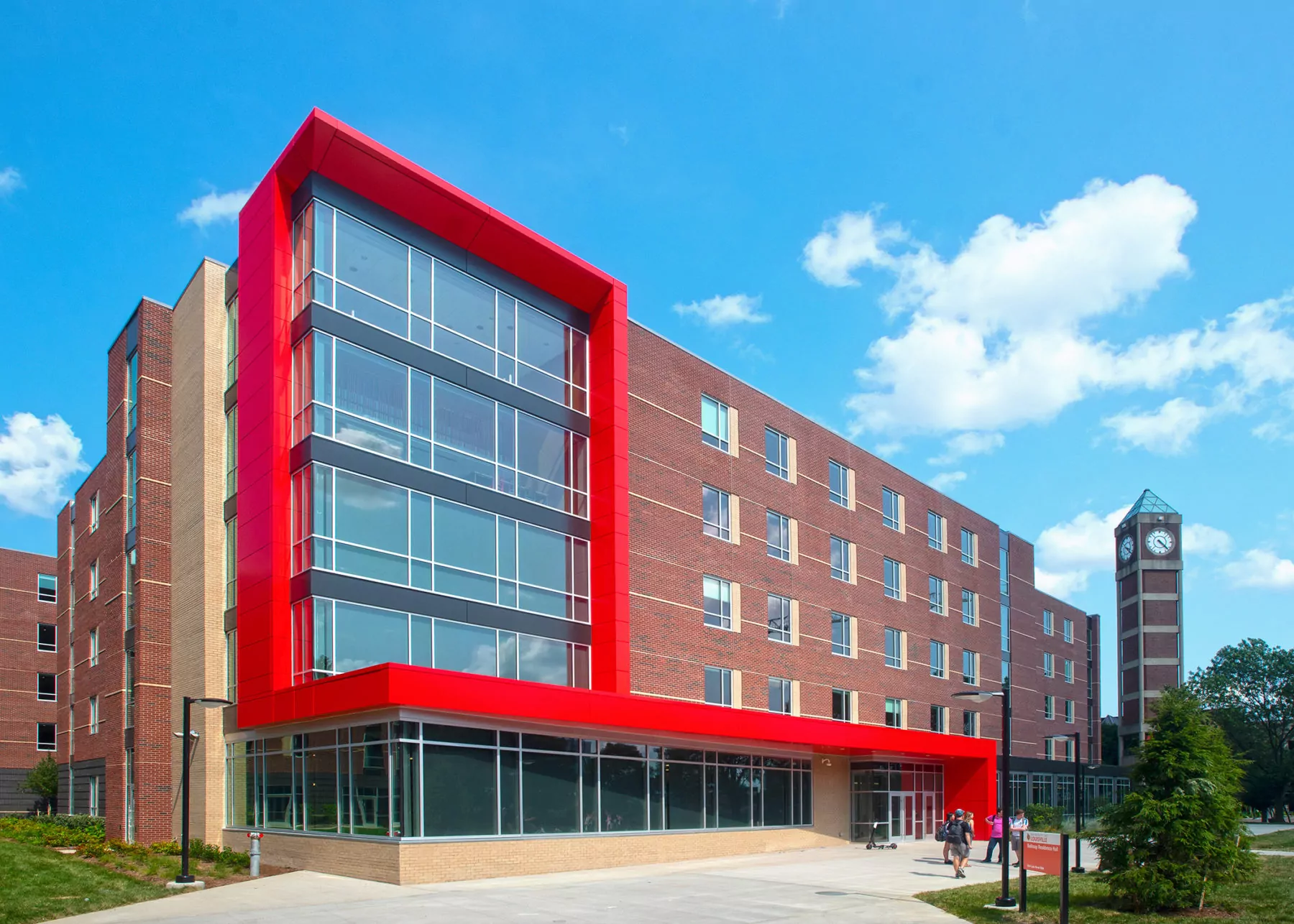
Belknap Residence Hall Phase I
Discover the Belknap Residence Hall at UofL, where Paladin’s expert guidance led to LEED Gold certification, promoting sustainable living and learning with a significant 36.1% reduction in water use.
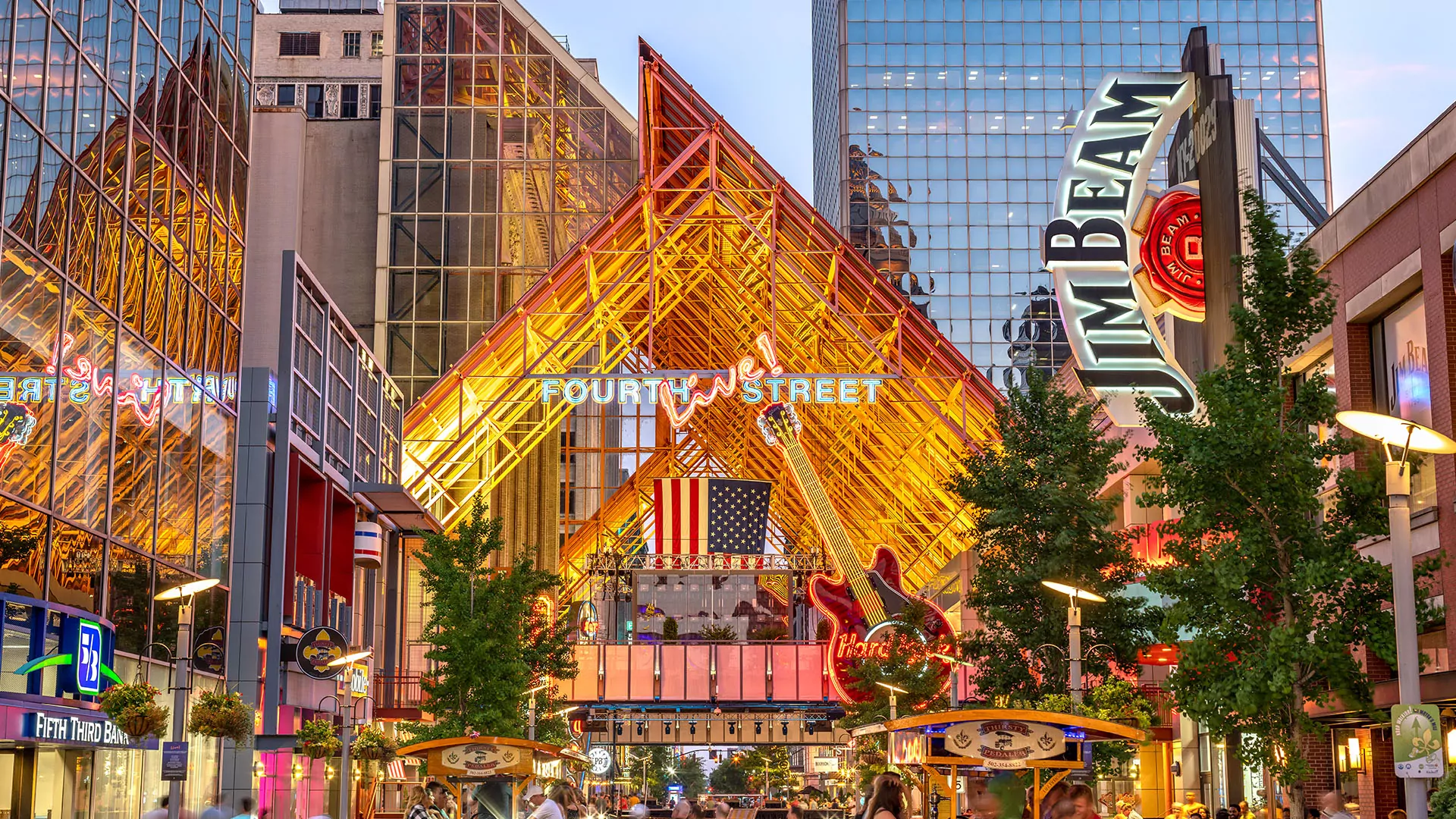
4th Street Live!
Explore the GSA Fit-Up project at 4th Street Live!, where Paladin’s expert sustainability strategies led to LEED certification, enhancing access to USCIS services while prioritizing environmental and operational efficiency.
:: CLIENT REVIEWS ::






