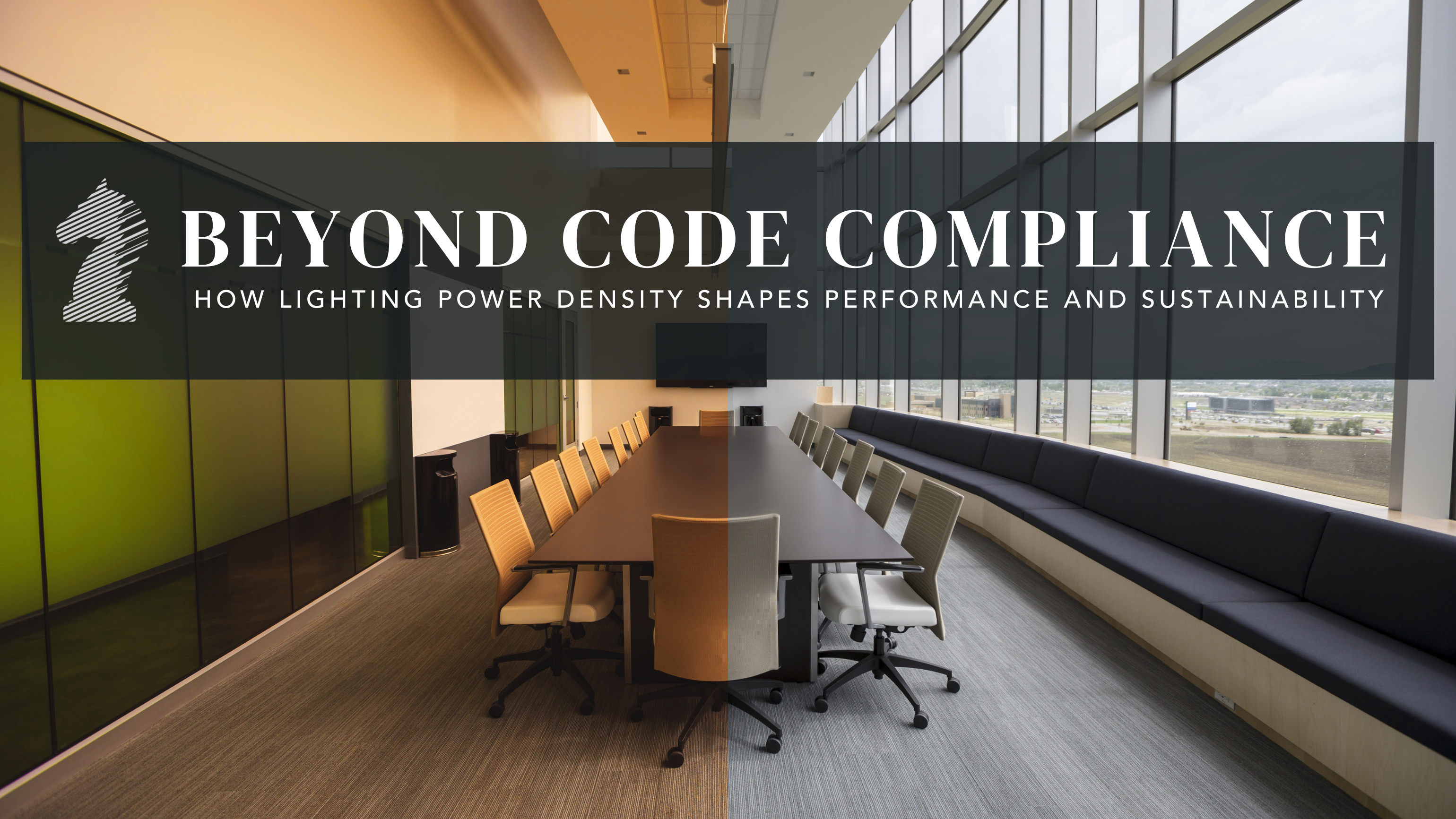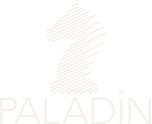By Mark Zoller, PE, CxA, LEED AP
Paladin Engineers

When building owners first learn about lighting design, they often focus solely on meeting code requirements for Lighting Power Density (LPD) – the maximum allowable watts per square foot in a space. While code compliance is essential, treating it as the end goal is like saying you’re a good driver simply because you stay under the speed limit. Creating an effective lighting environment must also take into account the unique needs of the eventual occupants as it optimizes energy efficiency and improves a building’s bottom line.
THE ESSENTIALS OF LIGHTING CODES
Let’s start with the basics. LPD is regulated by governing bodies like ASHRAE, ANSI, and IESNA, which set maximum power limits for different types of spaces. These standards ensure buildings don’t consume excessive energy through lighting. However, meeting these requirements is just the foundation – the minimum threshold of legal compliance.
The real art of lighting design emerges when we consider how people actually use spaces. Take a museum displaying priceless artwork like the Mona Lisa. You could technically meet code requirements with basic shop lights, but would that properly showcase the art? Would it create the right environment for visitors? Of course not. The quality of light – how it renders colors, creates contrast, and interacts with the space – is crucial for the occupant experience.
COMPONENTS OF EFFECTIVE LIGHTING DESIGN
This brings us to several key factors that shape effective lighting design:
Color Rendering Index (CRI) measures how accurately a light source displays colors compared to natural sunlight. A CRI of 80 is typical for standard office spaces, but areas requiring precise color discrimination, like art galleries or operating rooms, need higher values. While better CRI often requires more power, the trade-off is essential for certain applications.
Color temperature selection must harmonize with the building’s environment, including natural daylight, interior finishes, and surface reflectance. A space with earth-tone finishes needs different color temperature than one with grays and whites. This coordination between architectural elements and lighting design is crucial for creating cohesive, comfortable environments.
Daylighting strategies have become increasingly sophisticated, requiring careful integration of natural and artificial light. Modern control systems can adjust artificial lighting based on available daylight, maintaining consistent illumination while maximizing energy savings. This isn’t just about dimming lights near windows – it’s about creating gradients of light that feel natural throughout the space.
The key to success is understanding exactly how spaces will be used. An office area might seem straightforward, but if employees perform detailed technical work, they may need task lighting with higher contrast and better color rendering. By having detailed conversations with owners about specific activities, we can optimize both energy efficiency and lighting quality through targeted solutions.
THE NEED FOR USER-FRIENDLY CONTROLS
Control systems represent another opportunity to exceed basic requirements. While codes mandate certain automatic controls, truly effective systems align with how people actually use spaces. Unfortunately, many owners have had negative experiences with overcomplicated controls that don’t match their operational needs. The solution is ensuring control systems match the owner’s capabilities and requirements – sophisticated when appropriate, simple when that’s what works best.
For building owners approaching a new project, here are key considerations:
- Look beyond initial costs to consider lifetime value, including energy savings, maintenance requirements, and impact on occupant productivity.
- Have detailed conversations with your design team about how spaces will be used – the more specific, the better.
- Consider how architectural elements like finishes and daylight will interact with your lighting system.
- Ensure control systems match your operational capabilities and needs.
- Remember that while meeting code is mandatory, it’s just the starting point for creating truly effective lighting environments.
KEY QUESTIONS FOR YOUR TEAM
As a building owner, you can drive better outcomes by asking informed questions throughout the design process. Here are essential questions to discuss with your team:
Understanding Your Needs:
- What specific tasks will be performed in each space?
- How do lighting needs vary throughout the day?
- Are there areas requiring special attention to detail or color accuracy?
- What are your operational hours and occupancy patterns?
Energy and Sustainability:
- How far below maximum LPD can we go while maintaining quality?
- What energy-saving control strategies make sense for our operation?
- How can we best integrate natural and artificial light?
- What utility incentives are available for efficient lighting systems?
Quality and Performance:
- How will finishes and surfaces affect lighting performance?
- What color temperature and CRI levels are appropriate for different areas?
- How can we minimize glare and eye strain?
- What task lighting solutions should we consider?
Controls and Maintenance:
- What level of control sophistication matches our staff’s capabilities?
- How will the system be commissioned and maintained?
- What training will our staff need?
- How can we ensure the system remains optimized over time?
Future Considerations:
- How flexible is the system for space reconfiguration?
- What upgrade paths exist for future technology improvements?
- How can we plan for potential changes in space use?
- What documentation will we need for long-term operation?
They’re pretty detailed, but questions like these will really open up the dialogue pathways that increase the likelihood your team understands your priorities and can deliver solutions that balance compliance, efficiency, and occupant comfort. Remember, you don’t need to be a lighting expert – your role is to clearly communicate your operational needs and expectations, allowing your design team to develop appropriate technical solutions.
COLLABORATION CARRIES THE DAY
The most successful lighting designs emerge from collaboration between owners, architects, and engineers, with each contributing their expertise toward a common goal. When we understand that lighting is fundamentally about people – how they work, how they feel, how they perform tasks – we can create solutions that don’t just meet code requirements but genuinely enhance the building experience while optimizing energy efficiency over the lifespan of the building.
By thinking beyond basic compliance and considering the full scope of lighting’s impact, we can deliver solutions that serve occupants better while pushing the boundaries of energy efficiency. After all, that’s what good engineering is about – being clever in how we solve complex challenges to create better outcomes for everyone involved.






