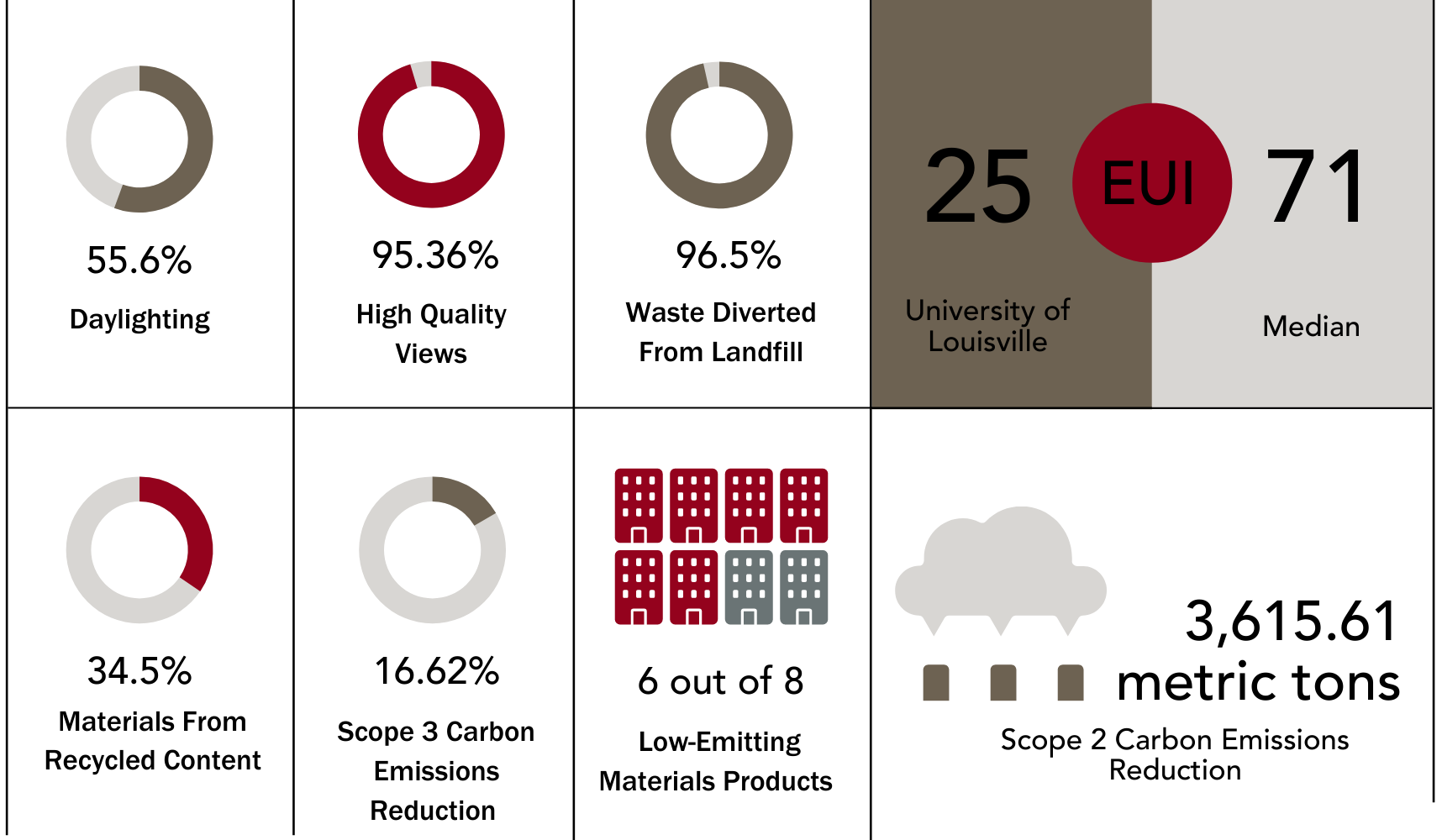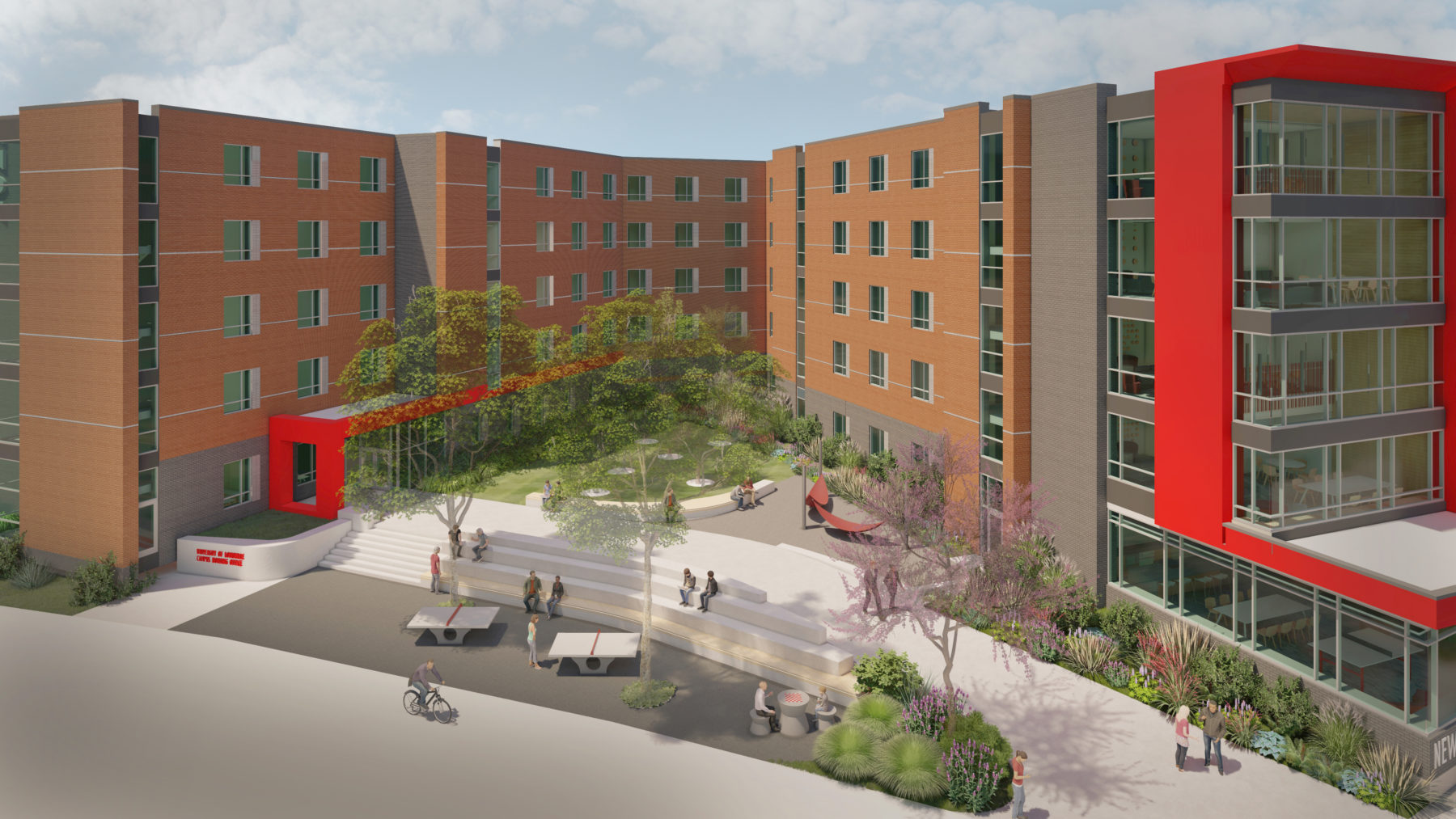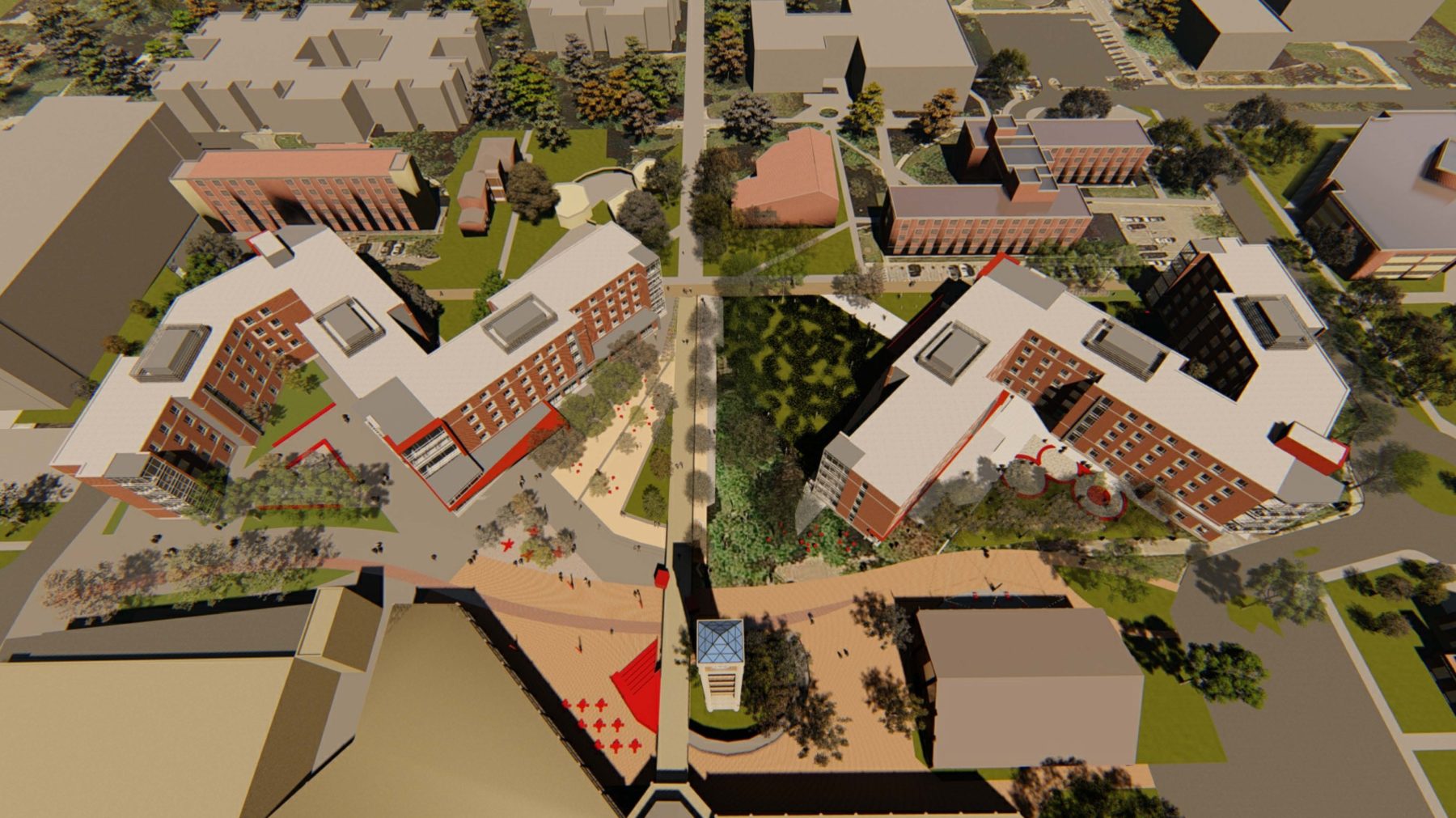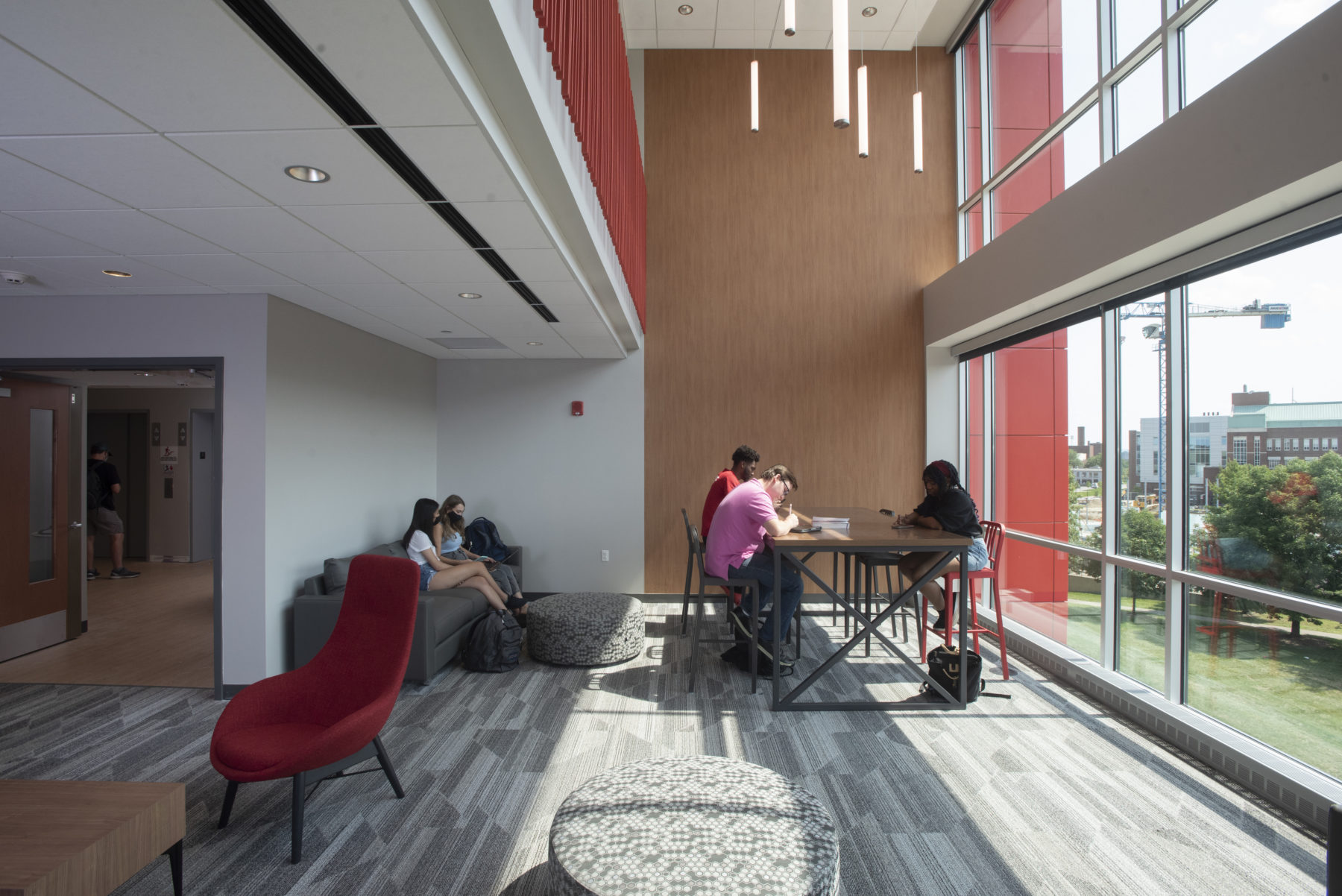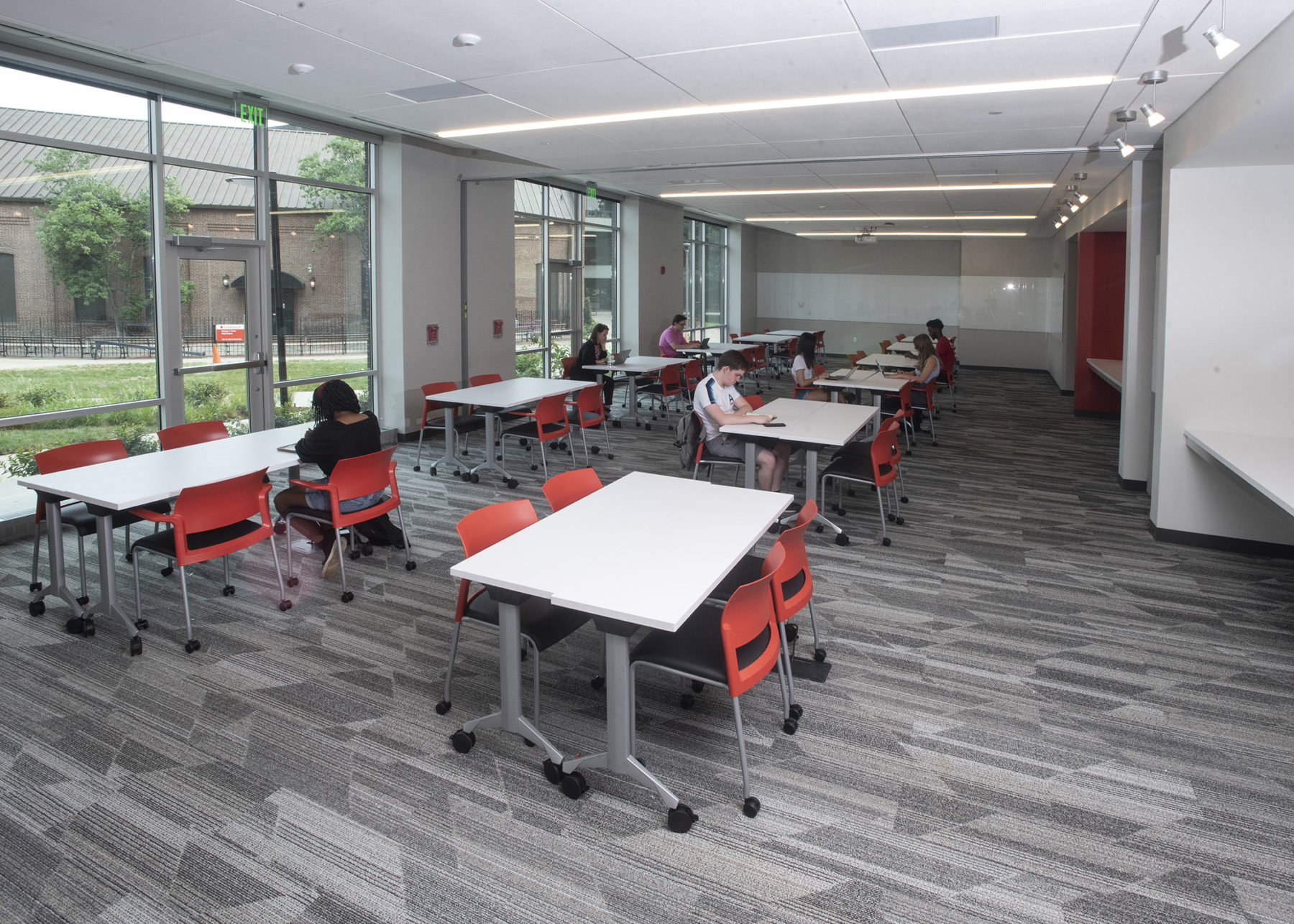Belknap Residence Hall, Phase I
University of Louisville
| PROJECT NAME | Belknap Residence Hall, Phase I University of Louisville |
|---|---|
| SERVICE | Building Commissioning | Sustainability Consulting |
| COMPLETION DATE | 2021 |
| SIZE | 452 beds |
| PROJECT BUDGET | $45,000,000 | PROJECT TEAM | JRA Architects; Loftus Engineering; Messer |
PROJECT NAME
Belknap Residence Hall, Phase I University of Louisville
SERVICE
Building Commissioning | Sustainability Consulting
COMPLETION DATE
2021
SIZE
452 beds
PROJECT BUDGET
$45,000,000
PROJECT TEAM
JRA Architects; Loftus Engineering; Messer
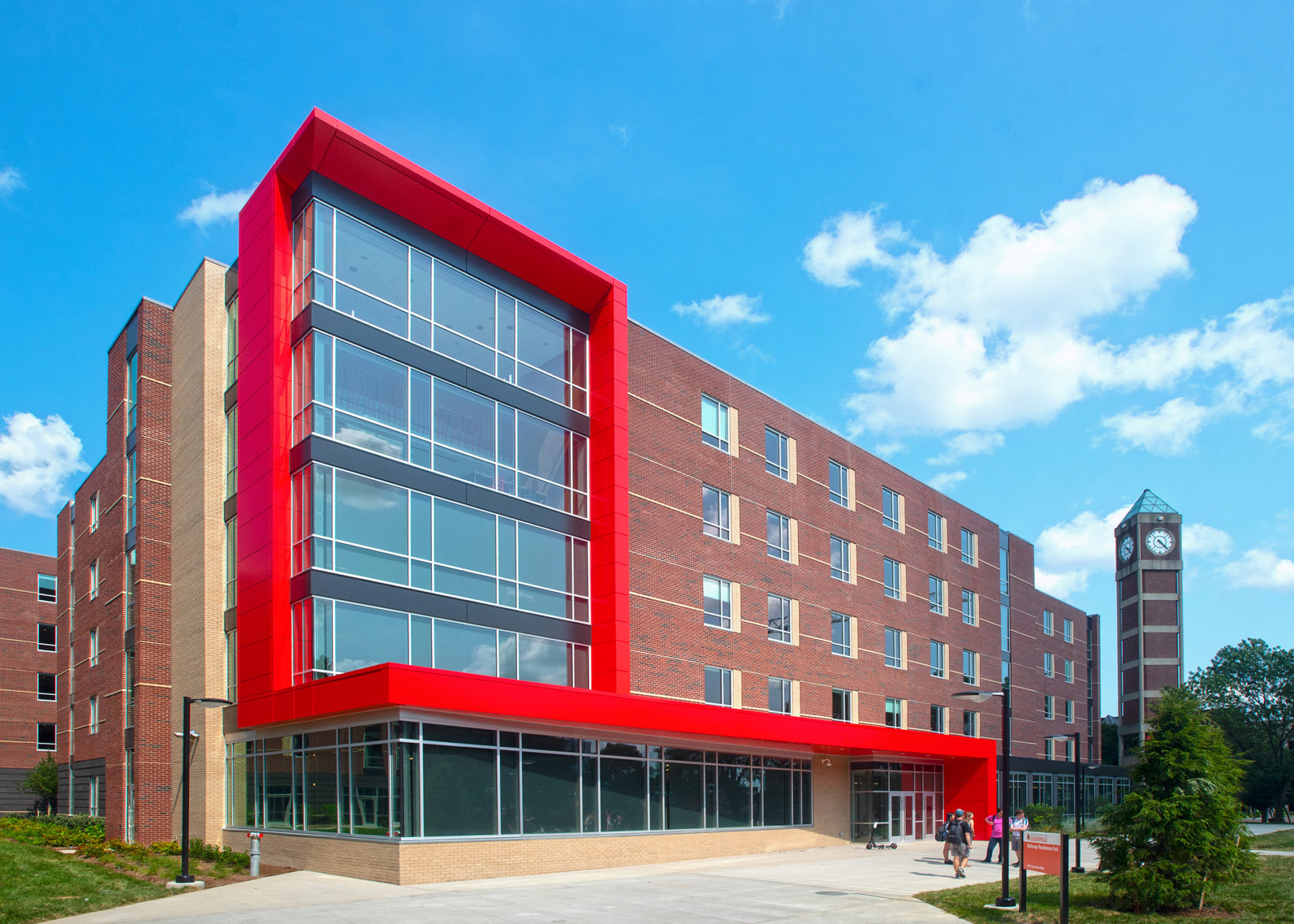
UofL’s Belknap Residence Hall – Phase I is an $87,000,000 modern housing facility serving first-year students that opened in 2021. In close proximity to educational facilities, the hall is home to 452 students throughout the academic year and countless students in summer programs. Phase II is a twin of Phase I and scheduled for opening in time for Fall 2022 semester.
The project was initiated as a replacement for outdated dorms and is the first new hall on campus in over 30 years. The new hall features housing for single- and double-occupancy rooms and a host of amenities to make it a living/learning community including classrooms, two-tier lounges and gaming suites, private study rooms, kitchens, and laundry facilities.
Great communication skills throughout the project.
The customer support went beyond expectations.
Paladin played a dual role in the project: 1) LEED Administrator guiding the sustainability initiatives and strategies for the design of both phases and 2) Commissioning Provider for construction–warranty phases. Through design iterations, the project team realized the University’s target of LEED Silver could be increased to LEED Gold. This higher certification was an important strategic goal for the University whose student body anticipates sustainability in all areas of operations. Additionally, UofL wanted a design that minimized emissions and waste while retaining durability and maintainability with existing personnel. These goals dovetailed into the sustainability strategy that emphasized a balanced scorecard and the commissioning goals which focused on functional systems and setting up the Physical Plant team for operational success.
During commissioning, Paladin’s field tasks focused on two elements 1) incorporating the University’s Physical Plant standards into all elements of the commissioning process: design, submittal reviews, field observation, and functional testing and 2) optimizing the tools the Physical Plant uses in daily operations such as their centralized building automation system and Maximo task order system. A detailed and customized commissioning plan allowed turnover to be achieved by Substantial Completion with all systems commissioned and open issues resolved.
The Belknap Residence Hall achieved multiple notable sustainability metrics including LEED GOLD while remaining cost efficient, durable, and easy to maintain. The new hall includes a 36.1% reduction in water use.
Through Triple Bottom Line Analysis of just eleven credits pursued, it was revealed that a $540,000 additional investment in sustainable design and construction strategies returned to all stakeholders over $988,000 in benefits.
The new residence hall allows students to learn not only lessons from a college education, but also the values of sustainable living.
Paladin led the coordination efforts and tracked key milestones beyond the typical scope for commissioning services to support the progress toward completion. The firm’s persistence helped overcome and address the unforeseen delays created by the pandemic, and the building was functional prior to occupancy.
The firm’s Construction Checklists proved valuable as they identified many operational and maintenance deficiencies and corrected them prior to the end of equipment warranty periods.
